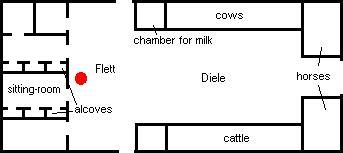"Niederdeutsche Hallenhäuser"
hall-houses in Lower Germany

The region where this type of house could be found extends from the North Sea Dutch coast to the Bay of Gdansk (former Danzig) and from Southern Westphalia to Schleswig-Holstein.
Under one single roof people and cattle lived together, the harvest was placed there and most of the agricultural indoor-work, e.g. winter operations, was done there, as well. The most important characteristic of this house is the indoor-space - a large open-hall. This hall called "Diele" could enable the farmer and his wife to supervise people, cattle and objects all day long.The oldest farms of this kind which are preserved were build in the 16th century. Even then there were rooms apart, sometimes a heatable living-room, and a "Flett" (hall with a central hearth) with two niches. Since the 16th century the wooden scaffold (at first formed by two rows of pillars, since the 18th century by four rows) formed a floor to house the harvest. If, from now on, the farmer stored the harvest in the corn-loft he did it so that the smoke from the hearth could have a good effect on the harvest: the smoke dries the corn and colours it, drives out the insects and preserves the wood.
Until the 19th century the "Niederdeutsches Hallenhaus" in this region remained in the form of a so-called "Rauchhaus" (Rauch = smoke) without a chimney.
The sitting-room in the "residential" part was the only warm place without smoke. The room was warmed by an iron stove which was heated from the "Flett" and the smoke drifted back into it. The sitting-room, for the farmer's family not for the servants, was used for different purpose: for meals and gatherings. It also served as "anteroom" for the beds built into the walls called alcoves or "Durkes". Because of these different purposes varios types of furniture and always the best pieces can be found in this room.
The "Niederdeutsches Hallenhaus" was built as a framework house by the master-carpenter:
he planned and constructed it. His job starting with the felling of the trees and finishing with
the preparation of the timber and setting up of the framework did not generally take more than
6 - 9 month ... The final completion of the house carried out by carpenters, bricklayers, joiners
and painters lasted two to two and a half years - depending on its size. ...
(From: Open-air Museum, Museumsdorf Cloppenburg,
1998)
If the Museum objects to this quotation e-mail the
webmaster and we will remove this page.